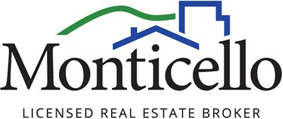2014:
- Front Door upgraded to 3/4 glass with grilles between the glass
- Garage overhead door with decorative windows & door opener with two remotes
- Main stairs with oak treads, white risers, and white stringers and second-floor landing with oak railing and white balusters
- Additional fireplace in the master bedroom
- Hardwood flooring in family room, kitchen, and dining area
- Kitchen and bath cabinets upgraded in style, colors and kitchen wall cabinets
- Kitchen countertop upgraded with granite and overhang on the peninsula for additional seating
- Interior doors upgraded to square panel design
- Upgraded kitchen lighting with under-cabinet lighting (five)
- Master bath shower upgraded with tile walls and clear glass shower door
- Added recessed lighting
- Added cable outlets in study, living room and all bedrooms.
- Main bath tub/shower unit with tile walls
- Double bowl vanity in master bath
- Granite tops in main and master bath
- Stone fireplace to ceiling
- Powder room flooring to hardwood
- Mudroom flooring to tile
- Stair railing and second floor hall railing with wrought-iron balusters
- Six added heat duct runs in basement
- Smart in ground sprinkler system

